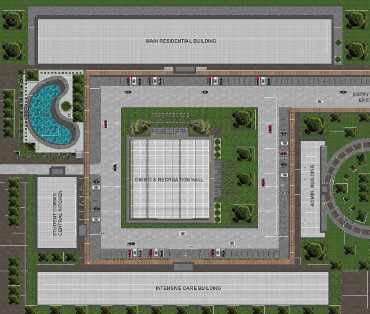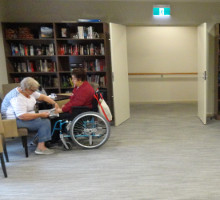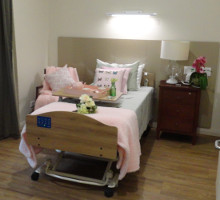|
|




Retirement Estate The basic model designed by our architects consists of a five building complex. The building site requires about five hectares of land. If a larger site is available additional residential buildings can be added for greater access to services. 1. Dining & Recreational Hall In the middle of the complex the Dining & Recreation Hall is located. This serves as the daily meeting location for residents, their relatives and friends as well as for their visitors. By offering lunch and dinner meals at low cost the life of residents, their relatives and friends can be greatly enhanced, particularly for those who have difficulty cooking or maintaining a kitchen. 2. Intensive Care Building The main aged care building is a two to four floor building for patients unable to fully care for themselves. An internal kitchen will ensure three meals are served daily to all patients. |
Retirement Estate site plan |
Lounge in the intensive care building The Intensive Care Building is serviced by a kitchen and lounge on each floor. Visitors can opt to meet in the dining and recreational hall which will be open to the public 7 days a week. |
Basic bedroom in the intensive care building Standard bedroom has one patient only Monitored from a nursing station the standard room includes internet and television for maximum patient comfort. |
Resident exchange program Residents who purchase or rent an apartment on the (retirement) estate will be invited to exchange residences with other residents in Belarms Estates. The residency exchange period will be 1 to 3 months. By 2030 it is aimed to develop estates in Australia, Canada, China, Japan, Korea, Philippines and Taiwan all of which will participate in this program. Belarms engineers will build and maintain the estates in several locations in each country over time. This should eventually permit residents to take vacations at considerable savings compared to hotels and in a familiar environment with support that they are entitled to deserve. |
Belarms 2016 |
3. Main Residential Building The main residential building is a multi-storey building best built to an optimum 20 floors so as to provide level floor areas of 1 to 3 bedroom apartment spaces with access by lift and level paths to other buildings. Underground parking is included in the optimal design. The main residential building is intended to be accessed for meals and nursing requirements, so permitting residents to retain independent lifestyles and greater standards of living. 4. Administration Building Administration and medical services available to the public are intended to be conducted in this building. Building height should be the same as the Intensive Care Building. 5. Student Dormitory and Central Kitchen Building Student nurses will be provided accommodation along with key staff. Ground floor serves as the central kitchen catering to the Dining Hall, as well as the needs of ICU patients and residents. |