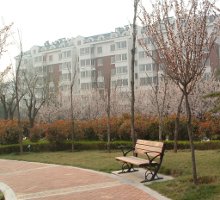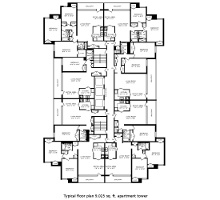|
|




|
Residential Estate Construction Whether for the purposes of rational urban development or as an exercise in collaborative planning, high density residential developments provide many solutions from the cost, planning, service requirements and surrounding infrastructure perspectives. Further, if placed near railway stations, shopping centres (malls), or close to transport nodes such as even a simple bus stop in front connecting to a railway station, shopping centre or town centre, a well planned and constructed residential estate can provide many living choices. These estates provide levels of living comfort that can never be achieved in the quarter acre block housing developments that have become a nightmare for commuters and very expensive for the provision of essential services. Drawing on its construction engineering base Belarms can create a residential lifestyle par excellence. |
Landscaped high density residential development Built close to rail or bus connections, it is possible to develop high density residential estates at virtually any location within a major city and the sales demand will be outstanding. A mixture of towers built to 30 storeys or higher, 15-20 storey structures and some walk up structures to permit sunlight to reach the grounds provides a functional estate layout. |
Landscaping of a residential estate Simple yet majestic landscapes in the estate grounds can provide a healthy living environment for the young and old alike. A new sense of community will develop. |
Floor plan of a multi-storey building In typically 12 to 35 storey structures, each floor should have four, six or eight 2-bedroom apartments and two 3-bedroom apartments the extremities of each floor. |
Successful Residential Estate Development The secret is in variety of room design easy access, managed upkeep, parkland style grounds, and a level of affordability that cannot be challenged by quarter acre blocks as they spread further and further towards the edges of the city limits. Belarms can build and maintain residential estates at central locations so that city residents have a genuine choice of comfort and convenience. Building structures are built to a logical layout true to environmental themes. Further, the floor plans follow a pattern of 2-bedroom apartments close to the centre lift well (elevators), with 3-bedroom apartments being located at the end of internal corridor on each floor. |
Belarms 2016 |